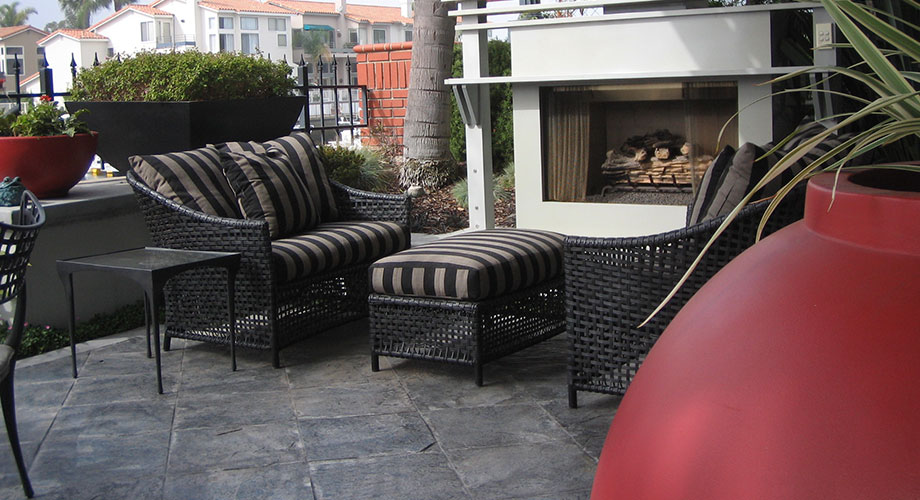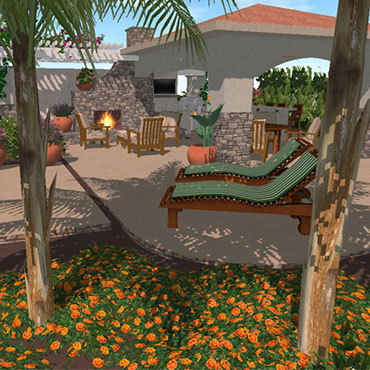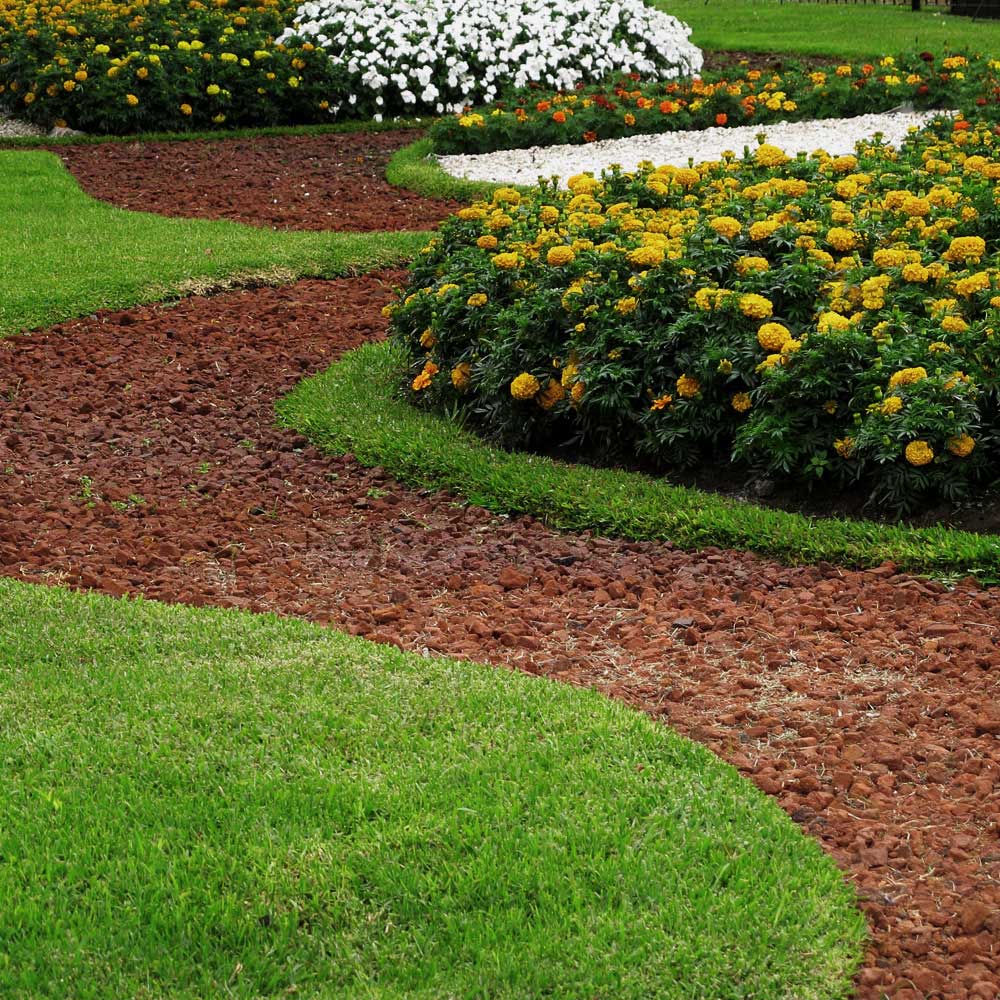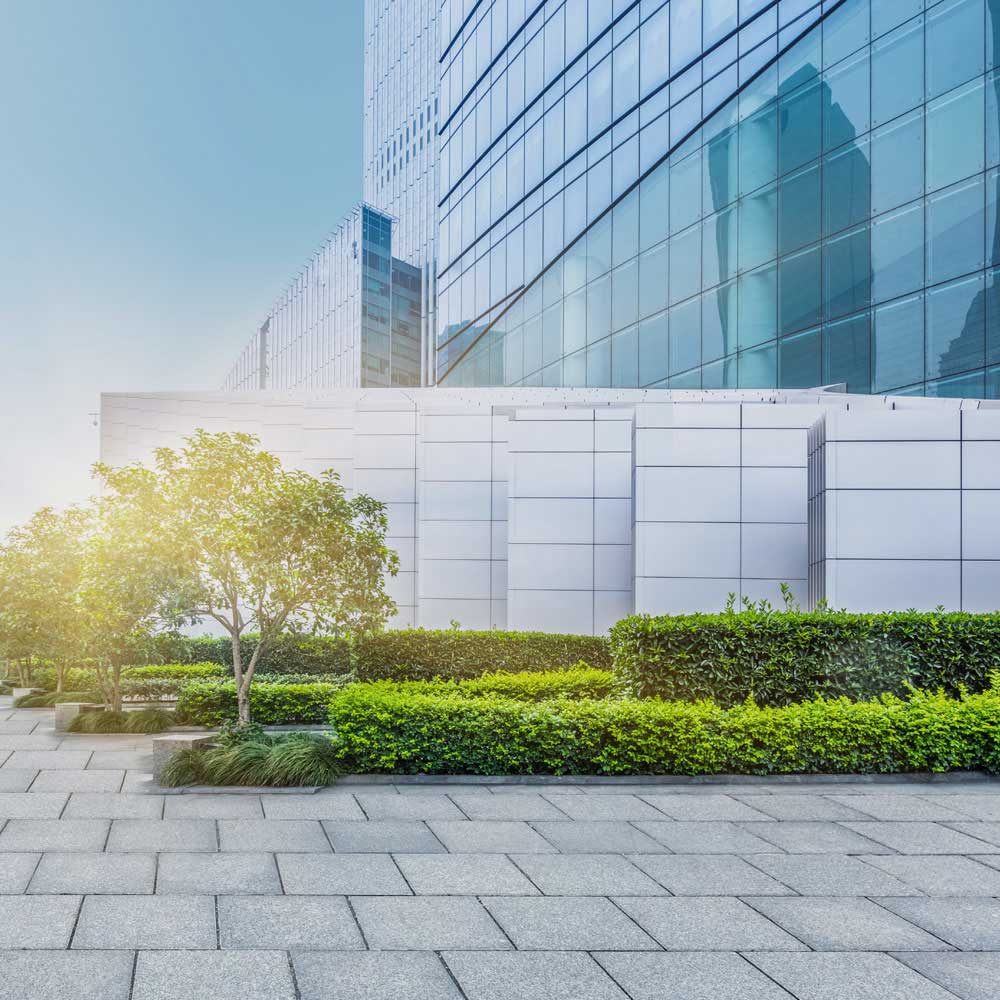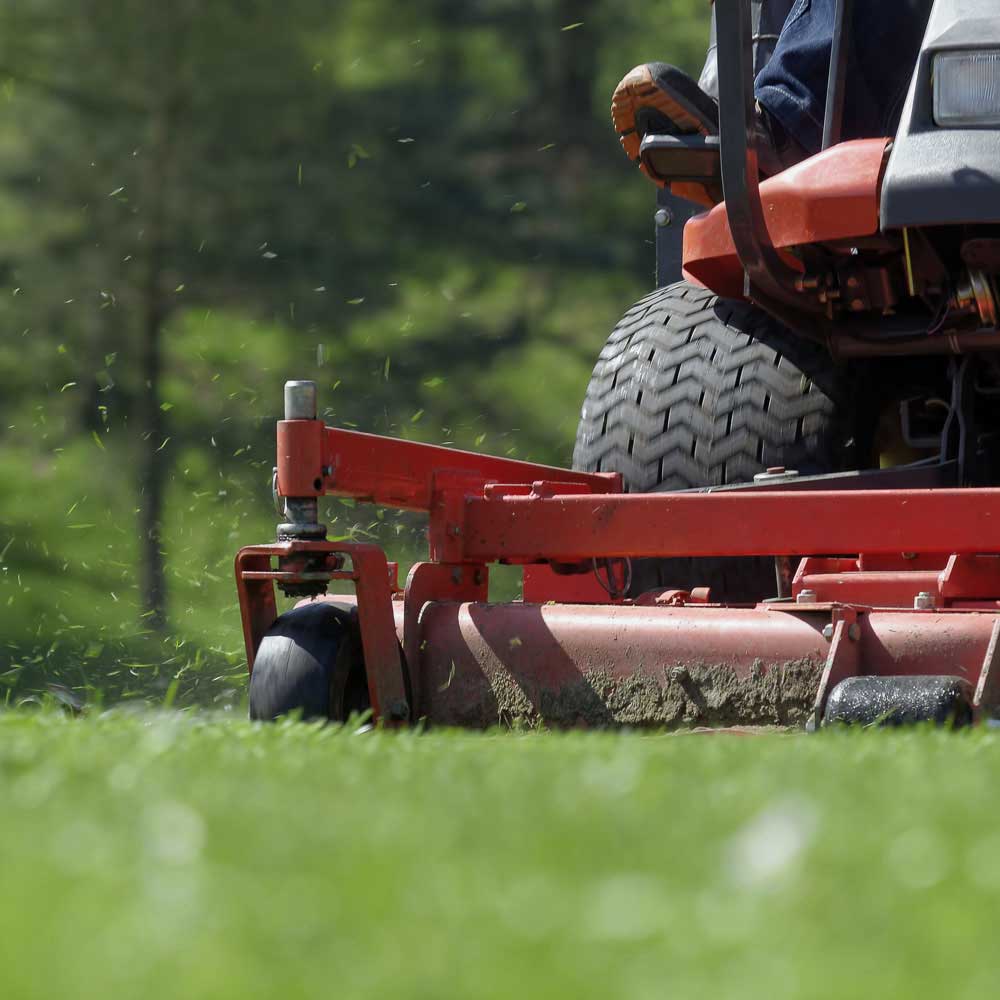Exterior Images’s Landscaping Gallery
Modernism revival in Palm Springs, CA
In-ground fire pit, revamped pool with new spa
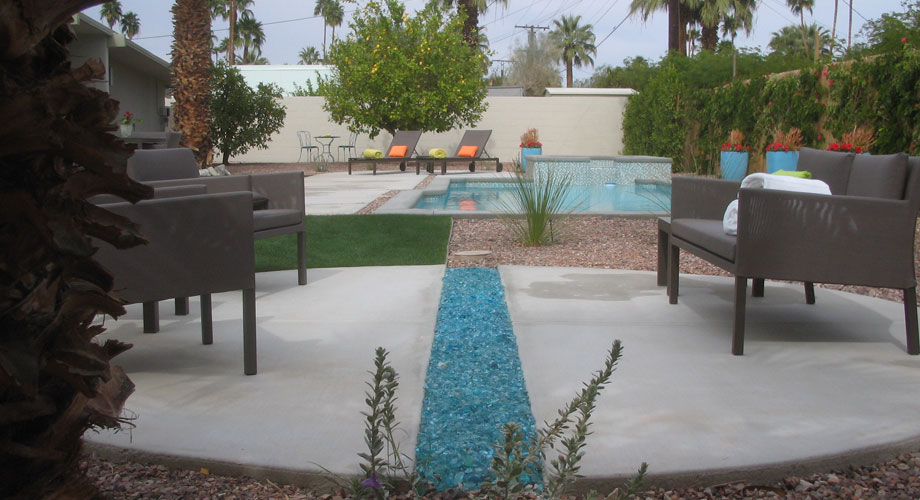
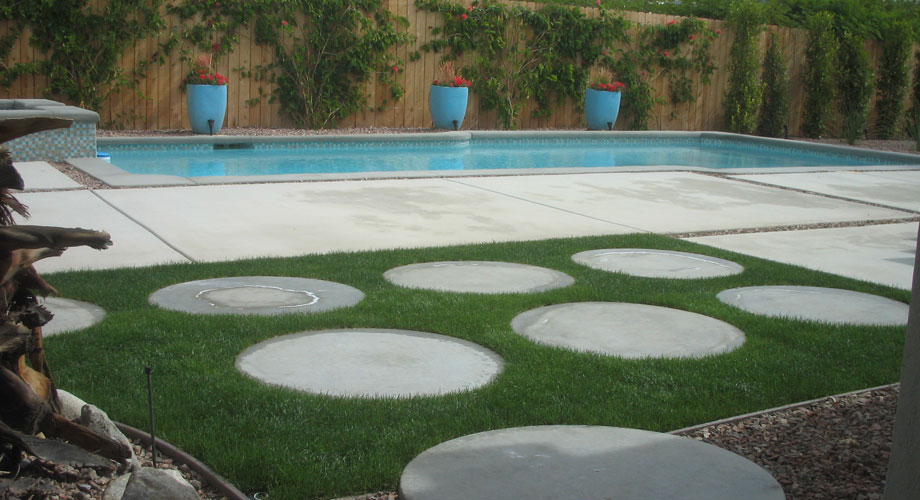
Murrieta CA Residence
This 5 plus acre parcel contained (2) 2 bedroom hacienda style residences. Having worked with the client before they knew I could provide a design to solve their problem areas. First was the need to revise the inside of the main living room area taking down walls and reorganizing the large space relocating a fireplace and allowing the space to function. They also wanted a swimmng pool off the rear of the home, a cabana that could also function as an office and possibly a theater. Placing a spa off the master bedroom area finished this phase. The photos show the pool and cabana as well as the wonderful mountain views from the pool area.
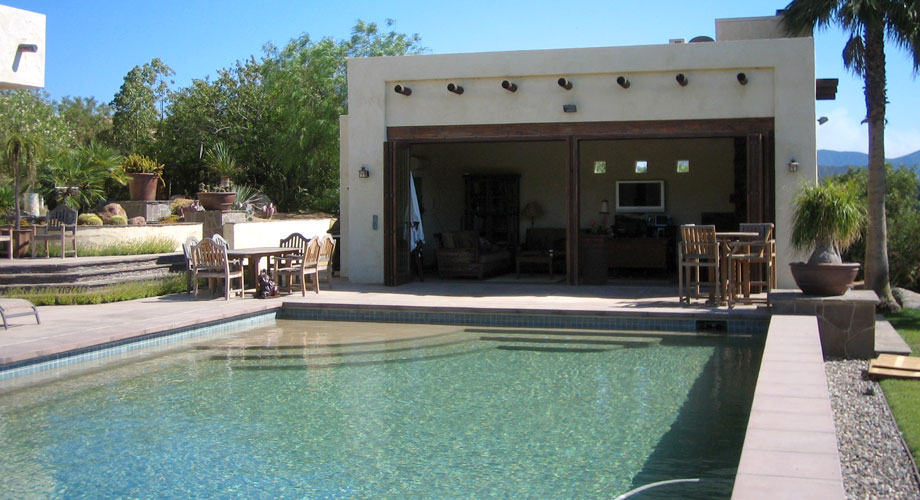
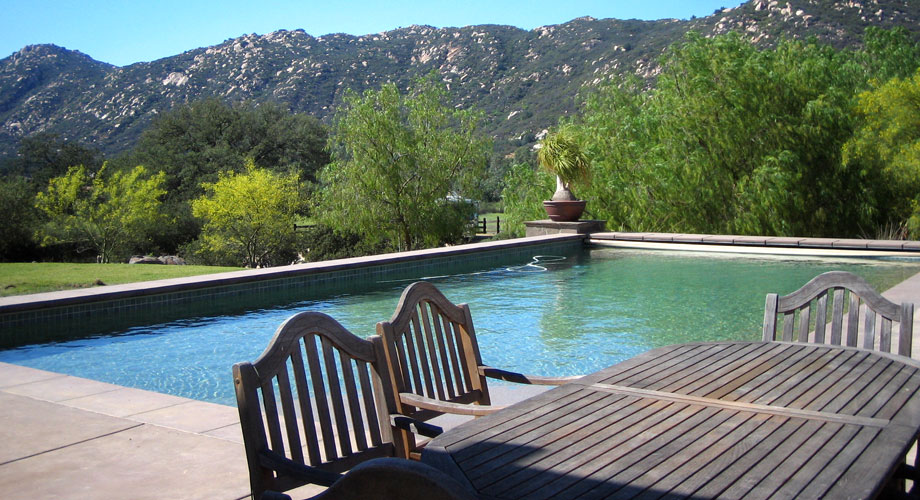
La Quinta Residence
This new residence on a golf course in La Quinta California offered two great yard spaces either one could hold a great swimming pool and spa. I provided concepts for both areas and the owners were able to see the spaces and work out which one offered them the feel they desired. The association 18" high wall that separates the golf course from their rear yard was blocked out by raising a wall along the back side of the pool and adding spillways as well as raising the spa 18" to allow the owners free view of the course from within the spa. Adding a shallow ledge for chaise lounges in the water gives a cooling relief while sun bathing.
The side yard was developed to include a linear firepit to allow all to see the golf course, a dance floor, a water element, a 'U' shaped BBQ center and an shade arbor over the outdoor dinning area.
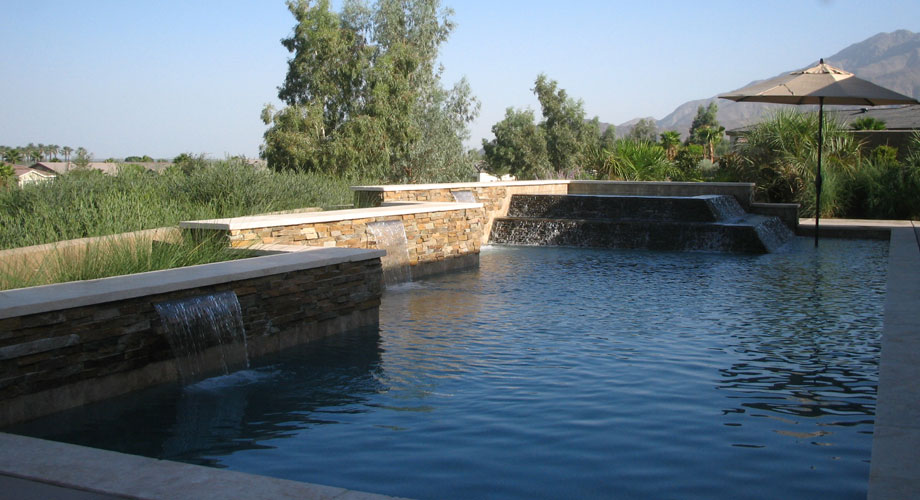
Tustin California Residence
The owners of this 1970's Tustin California home have teen age children. Attempting to keep the costs as low as possible yet giving the client a well planned space, the owners were wanting their children to bring their friends over to their home they wanted to develop a back yard that would encourage touch football, sitting outside and conversations around a fireplace. I added visual arbors that will encourage colorful vines to grow up and over them as well as a place to add a porch swing. Other elements placed within the rear yard are, prefabricated fountain for sound, a prefab spa, prefab fireplace, and lawn area for the family dog.
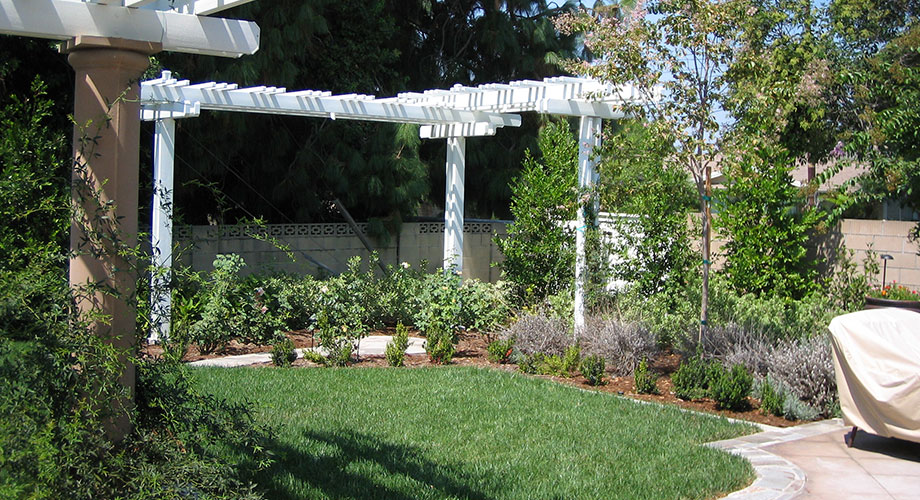
Long Beach California Residence
This small bay side rear yard was a challenge.This was phase one for this owner. The clients loved contemporary flare inside their home and visually wanted to carry it outside. The existing rear patio was just that a 14'-0" deep by 65' wide concrete slab with (2) large queen palms. We worked around the queen palms but the cost were high due to the only way in and out of the yard with materials was on the bay by boat.
I dropped the patio down from the familyroom access added a contemporary stainless steel fireplace and an aluminum closable shade structure. These along with a custom water feature and built in BBQ, finished off the hardscape. We popped the space with red and black pots and cozy furniture near the fireplace. Along with landscape lighting and automatic irrigation. Having no space that wasn't a functioning space kept square footage prices high, but the end product gave the owners their exterior image.
